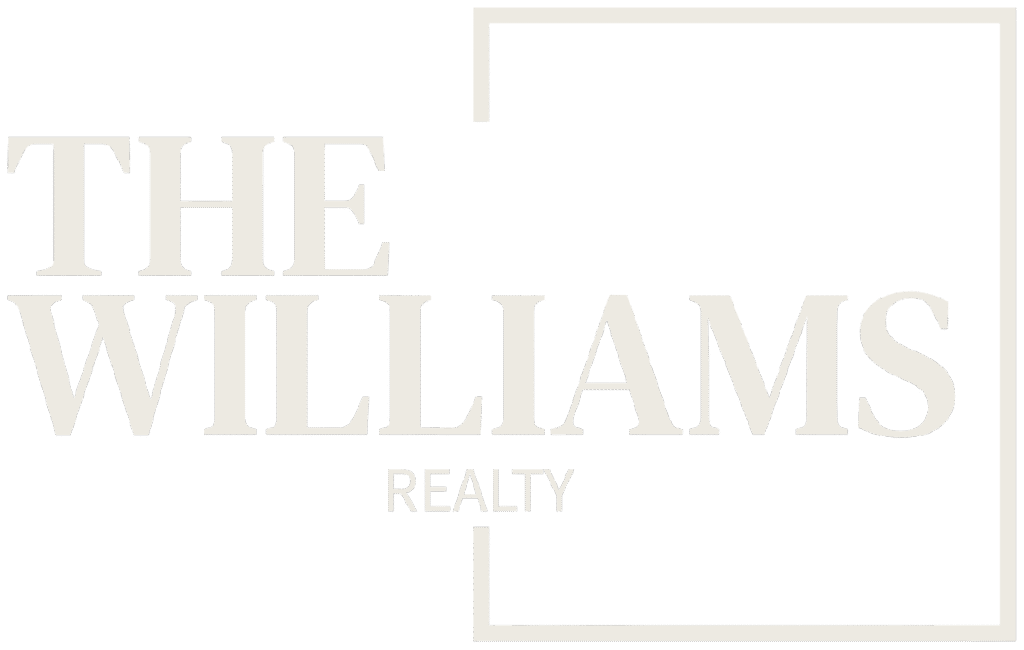Save
Ask
Tour
Hide
$6,850,000
2 Days On Site
1181 Glenview RoadSanta Barbara, CA 93108
For Sale|Single Family Residence|Active
4
Beds
7
Total Baths
5
Full Baths
2
Partial Baths
4,144
SqFt
$1,653
/SqFt
1987
Built
County:
Santa Barbara




Save
Ask
Tour
Hide
Mortgage Calculator
Monthly Payment (Est.)
$31,253Calculator powered by Showcase IDX, a Constellation1 Company. Copyright ©2025 Information is deemed reliable but not guaranteed.
Dramatic moments unfold throughout this gated Pepper Hill estate, where bold architectural lines & natural textures are artfully woven together across 1.5-acres of striking mountain & ocean views. The 3bd/4.5 ba home flows to a natural rhythm w sunlit, single-level living celebrating both scale & intimacy thru-out the spacious kitchen & family room, poolside formal dining room & private bedroom suites. Floor-to-ceiling glass dissolves the boundary between indoors & sun-drenched patios, a luminous pool, serene grounds & a 1bd/1ba artist studio welcome resort-style living. *Detached artist studio has an additional room and un-permitted bath*
Save
Ask
Tour
Hide
Listing Snapshot
Price
$6,850,000
Days On Site
2 Days
Bedrooms
4
Inside Area (SqFt)
4,144 sqft
Total Baths
7
Full Baths
5
Partial Baths
2
Lot Size
1.5 Acres
Year Built
1987
MLS® Number
25560873
Status
Active
Property Tax
N/A
HOA/Condo/Coop Fees
$207.58 monthly
Sq Ft Source
Other
Friends & Family
Recent Activity
| yesterday | Listing updated with changes from the MLS® | |
| 2 days ago | Listing first seen on site |
General Features
Acres
1.5
Foundation
Raised
Number Of Stories
1
Parking
Garage
Property Sub Type
Single Family Residence
Security
Gated Community
Sewer
Other
Special Circumstances
Standard
SqFt Total
4144
Stories
One
Zoning
2-E-1
Interior Features
Appliances
DishwasherDisposalRefrigeratorDryerWasher
Cooling
Central Air
Fireplace
Yes
Fireplace Features
Family RoomGasLiving Room
Flooring
CarpetStone
Furnished
Unfurnished
Heating
Forced Air
Interior
Walk-In Closet(s)
Laundry Features
In GarageLaundry Room
Bonus Room
Dining Room
Family Room
Other
Features - Walk-In Closet(s)
Utility Room
Save
Ask
Tour
Hide
Exterior Features
Construction Details
StoneStucco
Exterior
Barbecue
Pool Features
In GroundPool Cover
Roof
Other
Spa Features
None
View
Mountain(s)Ocean
Waterview
Mountain(s)Ocean
Community Features
Association Dues
2491
Community Features
Gated
HOA Fee Frequency
Annually
MLS Area
MCTO - Montecito
Listing courtesy of Nancy Kogevinas of Berkshire Hathaway HomeServices California Properties

Based on information from the The MLS as of 2025-07-06 02:14 PM UTC. All data, including all measurements and calculations of area, is obtained from various sources and has not been, and will not be, verified by broker or MLS. All information should be independently reviewed and verified for accuracy. Properties may or may not be listed by the office/agent presenting the information.

Based on information from the The MLS as of 2025-07-06 02:14 PM UTC. All data, including all measurements and calculations of area, is obtained from various sources and has not been, and will not be, verified by broker or MLS. All information should be independently reviewed and verified for accuracy. Properties may or may not be listed by the office/agent presenting the information.
Neighborhood & Commute
Source: Walkscore
Save
Ask
Tour
Hide

Did you know? You can invite friends and family to your search. They can join your search, rate and discuss listings with you.