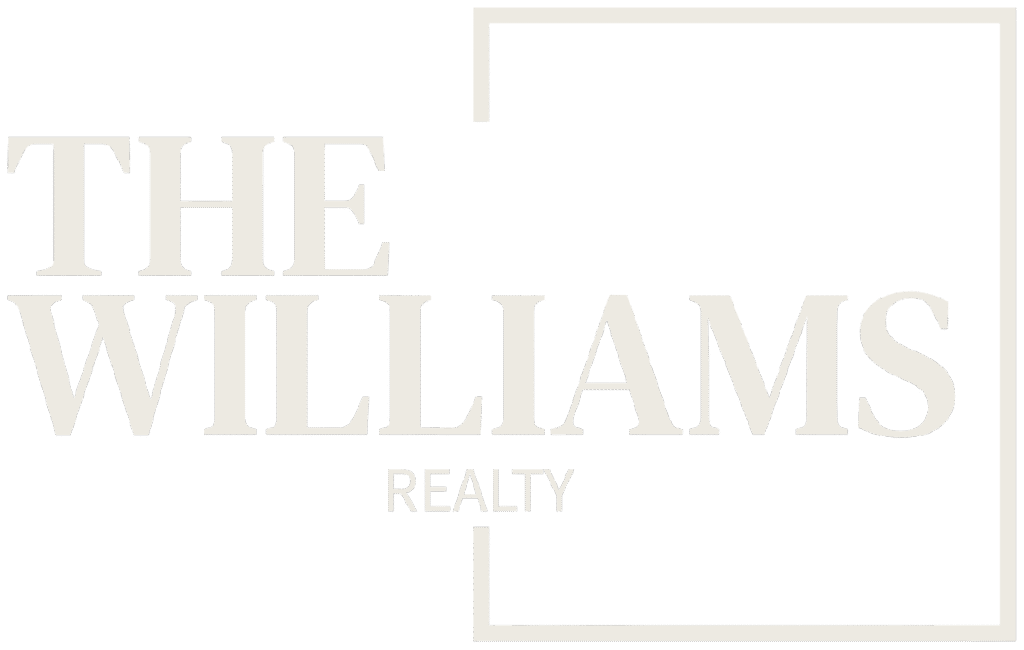4255 Saint Clair AvenueStudio City, CA 91604




Mortgage Calculator
Monthly Payment (Est.)
$14,367Modern Grandeur with Classic Character in Footbridge Square. Discover this exceptional 5-bedroom, 4.5-bathroom architectural residence in Studio City's sought-after Footbridge Square. Spanning 4,271 square feet, this home blends striking design with timeless details and refined finishes throughout. Upon entry, you're welcomed by soaring ceilings, rich American Walnut floors, and custom millwork that immediately set a sophisticated tone. The formal living and dining rooms offer elegant entertaining spaces, while the open-concept family room and reading nook provide relaxed comfort for daily living. Oversized windows and a dramatic staircase flood the interior with natural light, highlighting the home's thoughtful design. The chef's kitchen is a standout - complete with Caesarstone countertops, Sub-Zero refrigerator, Wolf range and appliances, wine fridge, walk-in pantry, and custom cabinetry - seamlessly connecting to the family room for effortless gatherings. The primary suite is a luxurious retreat featuring two walk-in closets, a built-in workstation, a cozy fireplace, and a spa-style bathroom with a rainforest shower, soaking tub, and bidet. A versatile bonus room offers space for a home office, studio, or guest suite. Step outside to a private backyard escape with a pool, spa, outdoor shower, rooftop patio, and lush landscaping - ideal for entertaining or relaxing under the stars. Additional highlights include Cat-5 data wiring throughout and seller-owned solar panels for modern efficiency and sustainability. Located within the highly ranked Carpenter School District and just steps from Ventura Boulevard, you're moments from the best of Studio City - Erewhon, Aroma Coffee, Sportsmen's Lodge Complex, Fryman Canyon, and more. A rare opportunity to own an architecturally stunning home in one of Los Angeles' most desirable neighborhoods.
| 3 days ago | Listing updated with changes from the MLS® | |
| 3 days ago | Listing first seen on site |

Based on information from the The MLS as of 2025-07-06 03:10 PM UTC. All data, including all measurements and calculations of area, is obtained from various sources and has not been, and will not be, verified by broker or MLS. All information should be independently reviewed and verified for accuracy. Properties may or may not be listed by the office/agent presenting the information.

Did you know? You can invite friends and family to your search. They can join your search, rate and discuss listings with you.