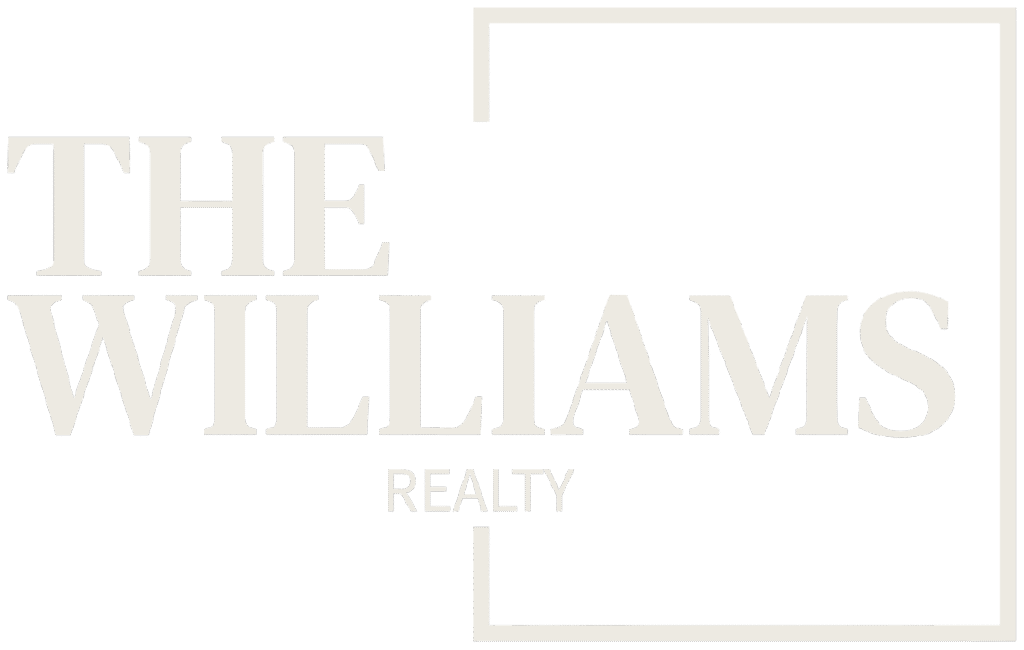15645 Odyssey Drive 71Granada Hills, CA 91344




Mortgage Calculator
Monthly Payment (Est.)
$3,193Welcome to your beautifully remodeled Townhome in the Sunset Ridge community of Granada Hills! This cozy Tri-Level Townhome features 3 luxurious bedrooms with en suite bathrooms in addition to a well-appointed guest powder room. The open concept kitchen, living and dining spaces have been meticulously upgraded with huge peninsula with waterfall quartz, new flooring, paint, cabinets, black hardware, appliances and updated lighting. The bathrooms feature quartz countertops with veining that matches the backsplashes, lighting and mirrors. The private, gated community features a pool & spa area and spectacular views of the SFV from the surrounding walkways and spacious BBQ area. Enjoy your morning coffee in your gated front patio area surrounded by luscious landscaping. Your two-car garage is convenient and accessible on the first floor. This home is conveniently located near great schools, shopping, dining, and the 5 & 405 freeways. This turnkey home presents a rare opportunity to experience elevated living in Granada Hills so schedule your showings now!
| 3 days ago | Listing updated with changes from the MLS® | |
| 3 days ago | Listing first seen on site |

Based on information from the The MLS as of 2025-07-06 02:43 PM UTC. All data, including all measurements and calculations of area, is obtained from various sources and has not been, and will not be, verified by broker or MLS. All information should be independently reviewed and verified for accuracy. Properties may or may not be listed by the office/agent presenting the information.

Did you know? You can invite friends and family to your search. They can join your search, rate and discuss listings with you.