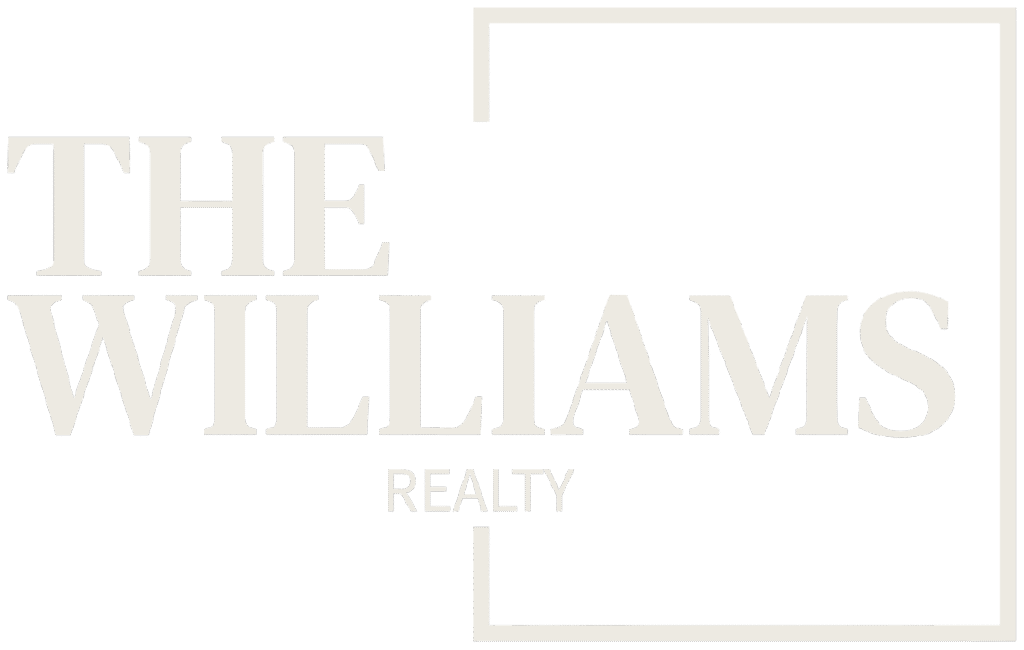2340 Kenilworth AvenueLos Angeles, CA 90039




Mortgage Calculator
Monthly Payment (Est.)
$8,166Tucked into the hillside just above Silver Lake's shimmering reservoir, this 1955 retro jewel in prime Moreno Highlands features mid-century character, stunning natural views, and stylishly updated livability. In front, a sunny stone patio welcomes you to the neighborhood. Inside, high ceilings with wood beams and the floor to ceiling glass frames sweeping water, mountain and treetop views, while the original refinished hardwood floors run seamlessly through an open living dining area. The sleek and efficient updated kitchen has newer stainless steel appliances, spacious built in cabinets and a breakfast bar. A remodeled powder room for guests is conveniently just inside the front door. Circle down a wooden staircase to two light filled bedrooms with more floor to ceiling glass sliders with direct yard access. The primary suite has a remodeled bathroom with separate tub and walk-in shower, while another remodeled bath with walk-in shower and marble seat services the second bedroom. Each of the two levels enjoys its own deck so the outdoors is always close at hand, while a bronze iron circular stairway connects the top level of the house with the backyard patio below. Downstairs the lot opens to a generous rear imported blue stone terrace with built in concrete benches and fire pit, ideal for winetasting and dinner parties with friends. A few more steps down is a flat, grassy yard bordered by mature landscaping for peace, privacy and play. Other updates include the A/C and heating system, internal ductwork, roof, gutters, stove, vent hood, dishwasher, tankless water heater and EV charger. All of this sits within the highly sought after Ivanhoe Elementary School district, and is a few moments from Silver Lake's best restaurants, boutique shops, and in between Whole Foods, Gelson's and Trader Joe's. Best of all, the reservoir itself is merely one street below and provides endless opportunities for social activities and maintaining a healthy lifestyle with its meadow, dog park, trails, recreation center and library. Come experience this beautifully preserved gem in the midst of all of Silver Lake's noted charm and creative spirit.
| 2 days ago | Listing updated with changes from the MLS® | |
| 3 days ago | Listing first seen on site |

Based on information from the The MLS as of 2025-07-06 02:37 PM UTC. All data, including all measurements and calculations of area, is obtained from various sources and has not been, and will not be, verified by broker or MLS. All information should be independently reviewed and verified for accuracy. Properties may or may not be listed by the office/agent presenting the information.

Did you know? You can invite friends and family to your search. They can join your search, rate and discuss listings with you.