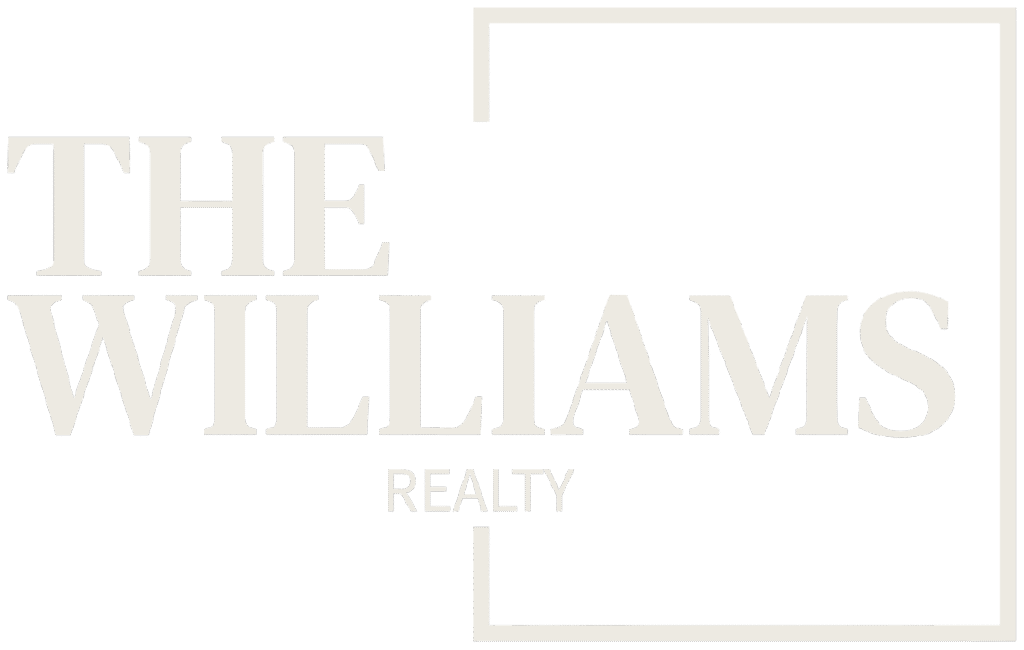1710 Santa Paula PlaceGlendale, CA 91208




Mortgage Calculator
Monthly Payment (Est.)
$7,277Rare Opportunity in the Heart of Verdugo Woodlands! Located just steps from Glorietta Park and the tennis courts, this beautifully remodeled traditional home blends modern comfort with timeless charm. Every detail has been thoughtfully updated including dual-pane windows, newer HVAC, upgraded electrical and plumbing systems, fully owned solar, EV charger, and a built-in fire sprinkler system for added peace of mind. The chef's kitchen features granite countertops and flows seamlessly into the spacious family room, highlighted by vaulted ceilings and skylights that bathe the space in natural light. The serene primary suite offers French doors that open to the backyard and a luxurious spa-inspired bathroom complete with a European-style curbless shower, a floating vanity, and sleek finishes. The lush, private backyard is perfect for relaxing or entertaining and includes a detached guesthouse with full bath ideal for visitors, extended family, or a home office. Additional upgrades include newly refinished floors, fresh interior paint, and mature fruit bearing avocado & pomegranate trees. All this within walking distance to the award-winning Verdugo Woodlands Elementary and just minutes from Glendale Community College. A truly special home in a coveted neighborhood!
| 10 hours ago | Listing updated with changes from the MLS® | |
| yesterday | Status changed to Active | |
| yesterday | Listing first seen on site |

Based on information from the The MLS as of 2025-07-06 02:21 PM UTC. All data, including all measurements and calculations of area, is obtained from various sources and has not been, and will not be, verified by broker or MLS. All information should be independently reviewed and verified for accuracy. Properties may or may not be listed by the office/agent presenting the information.

Did you know? You can invite friends and family to your search. They can join your search, rate and discuss listings with you.