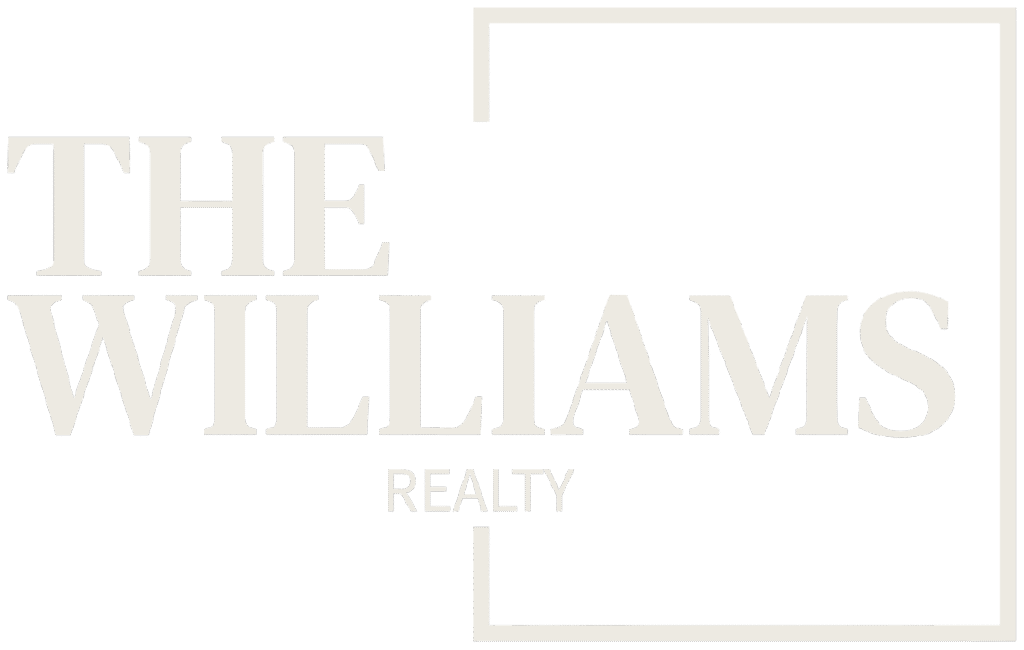3067 Motor AvenueLos Angeles, CA 90064




Mortgage Calculator
Monthly Payment (Est.)
$12,752Timeless English Country Revival Home Right Across From The Griffin Club! Nestled behind manicured hedges and lush landscaping, this stately and spacious home stands with quiet elegance in one of Cheviot Hills' most iconic locations, directly across from the Griffin Club. With its crisp white facade, wrought iron railings, and classic columned portico, the home exudes both grandeur and warmth from the very first glance. Step inside and be transported by a graceful blend of old-world charm and modern-day comfort. Period moldings, vintage-inspired light fixtures, and richly preserved hardwood floors echo the home's storied past, while oversized windows bathe each room in natural light. The sun-drenched formal living room, anchored by a striking carved fireplace, flows seamlessly into a window-lined dining room, an ideal setting for both everyday elegance and special occasions. The kitchen, bright and pristine, offers abundant cabinetry, a walk-in pantry, and stainless-steel appliances, including oversized side by side SubZero refrigerator and freezer, perfectly functional today, yet brimming with potential for your personal touch. Just beyond, an expansive family room beckons with custom built-ins, a cozy reading nook, and walls of glass that open to the outdoors, creating an effortless indoor-outdoor flow. The outdoor living space is a private oasis with sparkling pool surrounded by mature trees, and a versatile detached bonus space ideal for a home office, guest suite, or creative studio. Upstairs, spacious bedrooms include a serene primary suite with a wrought iron balcony overlooking treetops and distant city lights. The bathrooms enchant with whimsical vintage tile, colorful cabinetry, and charming built-ins, adding a playful nod to the home's heritage. Set in the heart of the Westside, just minutes from Century City, Beverly Hills, and in award-winning Overland Elementary district, this rare offering captures the essence of Cheviot Hills living - architectural grace, flexible spaces, and an unbeatable location in one of Los Angeles' most beloved neighborhoods.
| 15 hours ago | Listing updated with changes from the MLS® | |
| 2 days ago | Listing first seen on site |

Based on information from the The MLS as of 2025-07-06 02:09 PM UTC. All data, including all measurements and calculations of area, is obtained from various sources and has not been, and will not be, verified by broker or MLS. All information should be independently reviewed and verified for accuracy. Properties may or may not be listed by the office/agent presenting the information.

Did you know? You can invite friends and family to your search. They can join your search, rate and discuss listings with you.