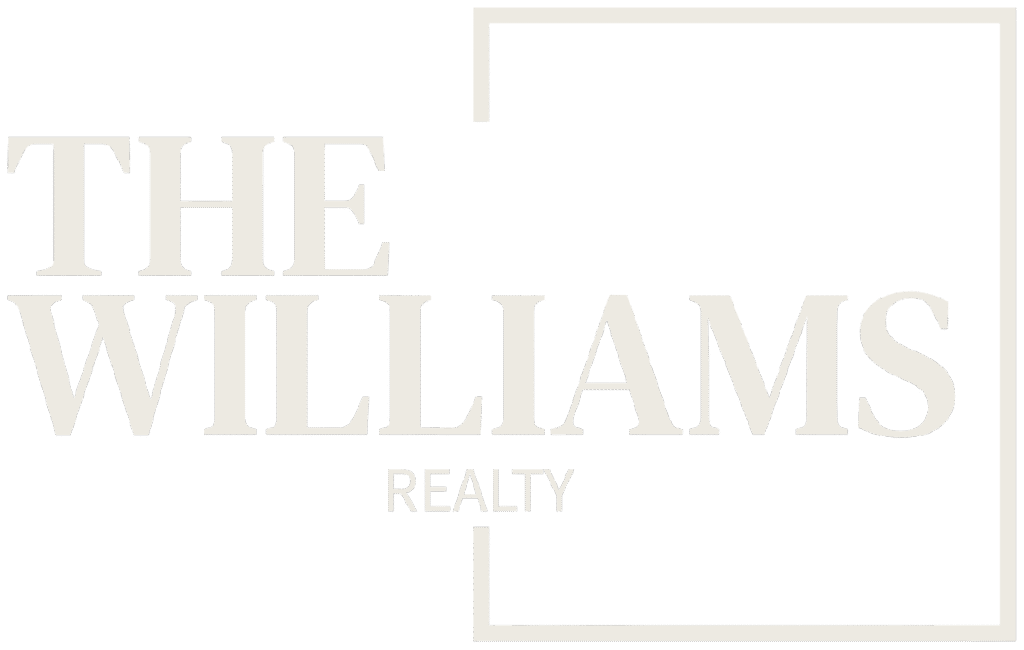10430 Wilshire Boulevard 1703Los Angeles, CA 90024




Mortgage Calculator
Monthly Payment (Est.)
$8,144Glamorous & timeless corner unit on the 17th Floor of the Mirabella Building on the prestigious Wilshire Corridor. The Mirabella is private luxury complete with 24/7 Security, Valet & Concierge. The Unit has unobstructed Greenbelt and Downtown LA City views from every room. Walk into the grand formal living space and be met with classic elegance reminiscent of The Carlyle and Sunset Tower with a beautiful natural light, cozy fireplace, dining room, wet bar, large balconies for entertaining and custom motorized blinds & Fortuny draperies to set the mood. Large chef's kitchen with ample storage and stone floors and built in computer station and space for breakfast table off one of the units private balconies. Expansive primary suite with private balcony, fireplace, built in shelving, high ceilings and room for private office. Luxurious marble primary bath with soaking spa tub, walk in shower and vanity. The second bedroom is located on the opposite side of the unit w/ on-suite bathroom and large closets. Full service building with 24 hour security, concierge, valet parking. Newly renovated pool/ spa, sauna, large gym & recreation room and additional on-site storage.
| 22 hours ago | Listing updated with changes from the MLS® | |
| yesterday | Listing first seen on site |

Based on information from the The MLS as of 2025-07-06 03:05 PM UTC. All data, including all measurements and calculations of area, is obtained from various sources and has not been, and will not be, verified by broker or MLS. All information should be independently reviewed and verified for accuracy. Properties may or may not be listed by the office/agent presenting the information.

Did you know? You can invite friends and family to your search. They can join your search, rate and discuss listings with you.